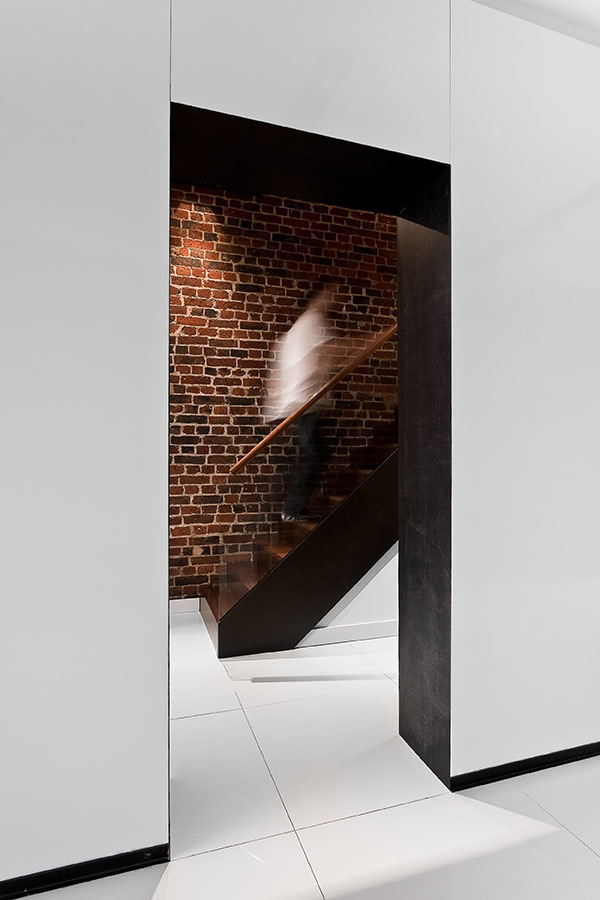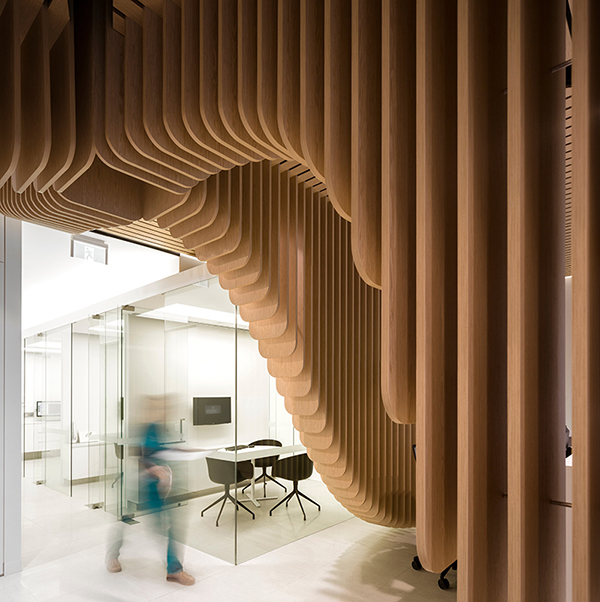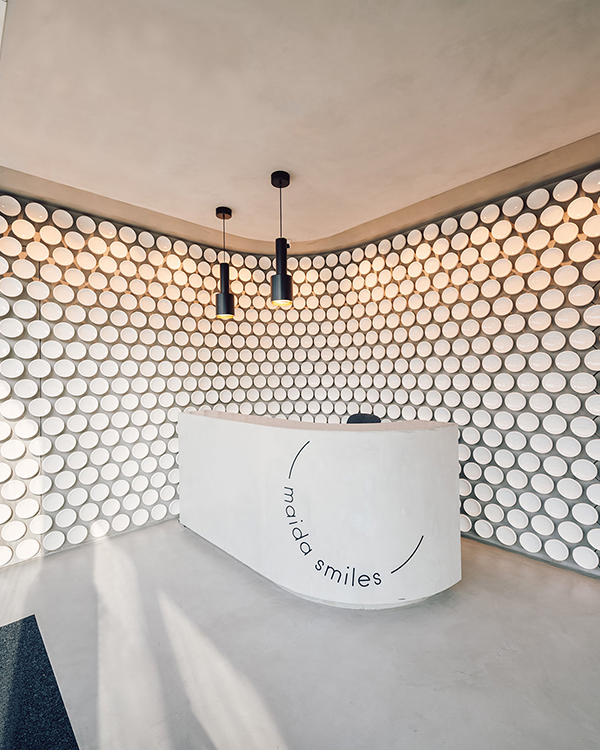T Clinic
Lisboa, Portugal

Client
T Dentistry Clinic
Status
Built
Project date
2011
Construction date
2011
Construction area
149 m2
Photography
Awards
Archdaily "Building of the Year" 2012 Award finalist (Healthcare category)


Located in Lisbon, the project for this dentistry clinic was based on the idea that healthcare spaces don’t necessarily have to be cold and impersonal.
In fact, while much of the space inside a clinic is directly related to the medical procedures performed there, there are also a number of spaces more oriented to public and social aspects, such as the reception and waiting areas. While the clinical spaces themselves are, of course, essential, this project seeks to reinforce the importance of the more social and personal facets of healthcare, resulting in two distinct and contrasting environments: clinic space and living space.


The rigorous clinical spaces, following all professional and hygienic guidelines, are characterized by a mostly stark white image, giving its patients a sense of confidence and serenity. The living space is a place of meeting, relaxation and comfort, characteristics that are psychologically very distant from a clinical environment, and suggest a very different design for the space.
This spatial and functional duology is achieved through the introduction of a dynamic curving volume that runs along the existing space and encloses a new interior area, allowing for an interpretation based on contrast between mass and emptiness, light and dark, clinical and informal. The interstitial empty space created outside of this volume, visible from the outside, functions as the social area, while the volume’s mass contains the clinical areas.


In order to reinforce these conceptual contrasts, the large volume is finished with a texture of small glazed ceramic tiles, creating rich reflections along the social areas, and resulting in a darker, unexpected and sophisticated environment.
This social area is laid out as a series of continuous spaces containing its different functions, such as the reception, waiting areas and circulation, while creating the impression of a single large space.



The clinic area follows a simple organization along a single corridor, while taking advantage of the organic shape of its containing volume to meet the varying spatial needs of its individual spaces.
So as to expand the interior areas, glass panes are used to enable visual permeability between, and through, the different compartments, allowing for a complete perception of the clinical space.






