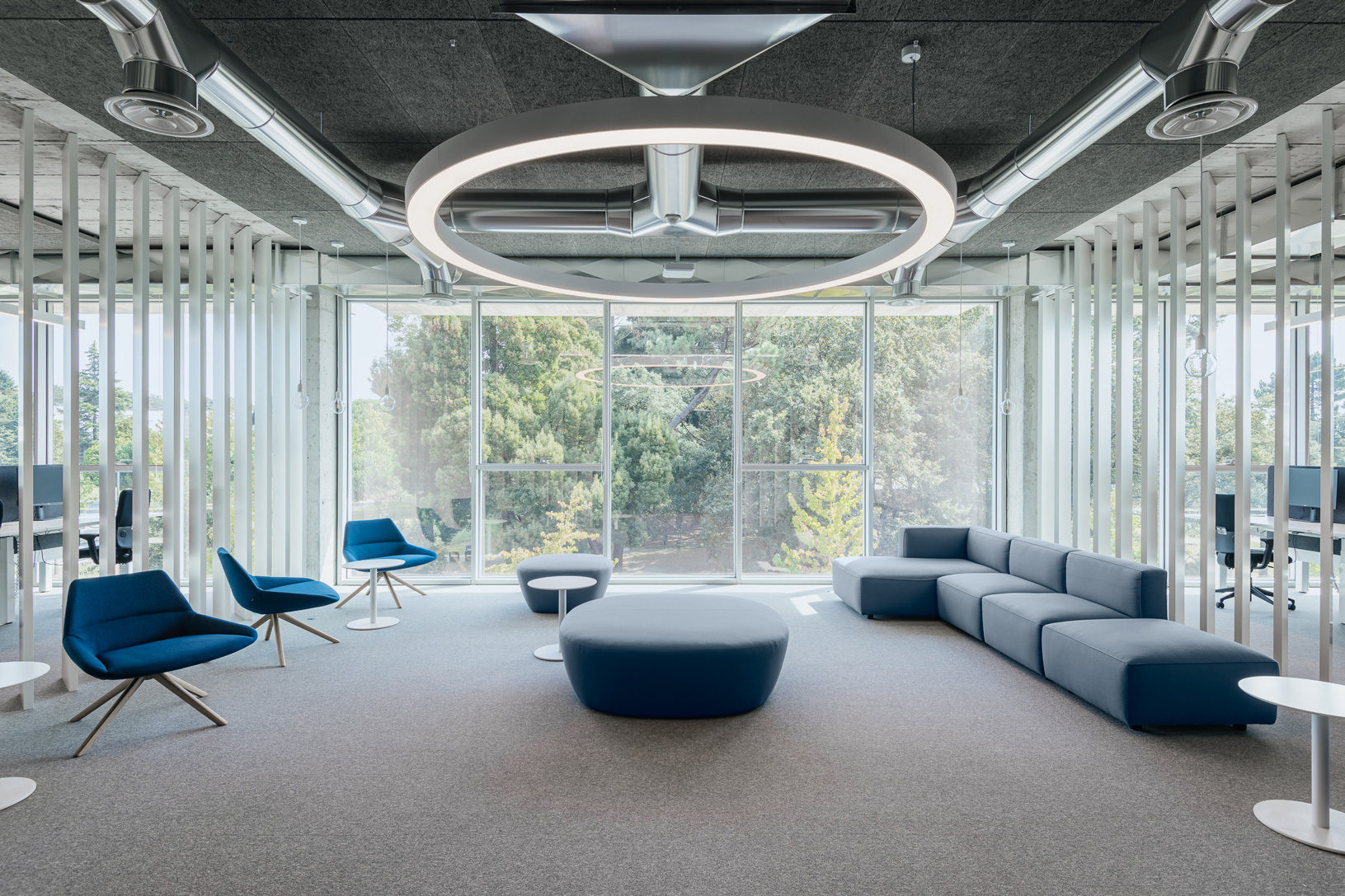We make room for creativity, and by employing methodical thinking we create tailor-made projects. Our commitment extends to ensuring flawless details that make a difference and match our DNA.
The perfect blend of functionality and aesthetics.
Creativity is the cornerstone of our
approach. We don’t just look at buildings,
we envision stories waiting to be told.
Our client’s vision is not a challenge,
it’s an opportunity to innovate, by pushing
the boundaries of design to create spaces
that resonate with uniqueness.
We enrich each project with our aesthetic vision, without compromising originality.

Methodical Thinking
When we look at a new project, we search for creative answers with distinctive critical thinking. An intersection where creativity meets purpose in architecture.
Discover Aethos Hotel
tailor-made Projects
We adapt our creative process to meet the unique challenges and opportunities in every project we find.
This commitment to bespoke designs allows us to create tailored solutions that reflect our dedication, and align with the client's vision, purpose, and functionality.
Discover Maida Smiles
Flawless Details
Attention to detail is a guiding principle. It begins with a strong focus on understanding the nature of each project. From the initial concept to the final execution, our team meticulously examines every aspect, ensuring that no detail is overlooked.
Discover Track and Field Offices

